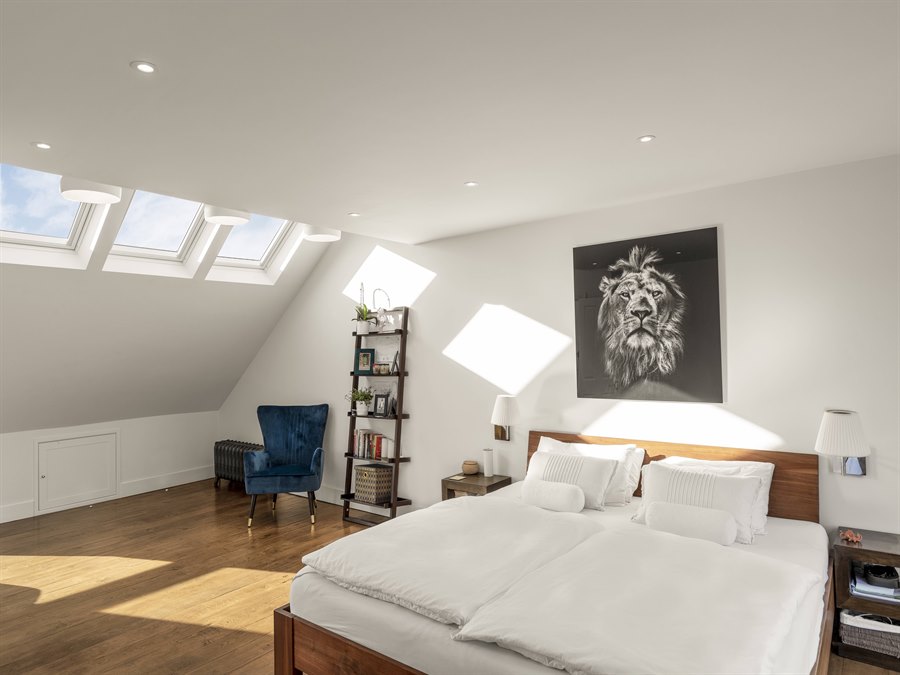
There’s a reason why certain locations are classified as conservation areas: it’s to maintain the character, history and charm of the place. But if you own a property within a conservation area, and you want to extend your loft, where does that leave you? Quite rightly, there are restrictions on property extensions and loft conversions within conservation areas. But that doesn’t mean it’s impossible. Here are some loft conversion ideas and tips for extending within a conservation area.
Can I convert my loft if I live in a conservation area?
A conservation area is a place that has been designated as such to ensure that certain aspects of it remain protected.
It could be for environmental reasons, such as in areas of Outstanding Natural Beauty, historical reasons, or scientific factors, such as occasions when a specialised habitat has been found. There’s also a chance that your house may be a listed building if you live within a conservation area.
Because these areas are so unique, you would not be able to carry out a loft conversion under permitted development. Therefore, you will require planning permission, and planning regulations would apply to your loft build. But that doesn’t mean it’s completely impossible, as long as specialist loft conversion ideas are taken into account in terms of the design.
What do I need to consider for a loft conversion in a conservation area?
The main thing you’ll need to consider when converting your loft within a conservation area is that it will need to be in keeping with the rest of your home and the area around it as a whole. As this will affect your design ideas, you’ll need to work with your specialist loft conversion company to ensure that the following are taken into account:
- Impact on the community around you: noise, traffic and the look of your finished conversion.
- The privacy of those around you, and making sure you do not overlook others.
- Any loss of light or overshadowing you may cause to your neighbours.
- Nature conservation.
It’s worthwhile checking with your local authority what their parameters are for conversions ahead of any work beginning – including drawing up designs – so you can ensure that you work within their regulations. Remember that if your home is also listed, you’ll need to apply for listed building consent, too.
What design ideas work well or a loft conversion in a conservation area?
Because of the need to be in-keeping with the area surrounding the property, simple loft builds such as skylight conversions will often be approved over a dormer conversion.
Similarly, mansard loft conversions are often considered aesthetically pleasing. You may also be asked to consider aspects such as the type of windows you use, matching those of the rest of the property, and potentially those of surrounding properties.
Sometimes planners at the local authority will ask that you keep your design ideas symmetrical, for example, or that you use certain materials.
The key is to design your new extension in such a way that it looks like it has always been there. This is why it’s crucial to work with a specialist in roof builds, as they will know what will work well for your property and the area surrounding it and how to appease the planners who are deciding the fate of your planning permission, too.
Looking for loft conversion ideas for a conservation area? Talk to Bespoke Lofts
If you want to extend the loft of a property within a conservation area, the experts at Bespoke Lofts can help.
We have plenty of loft conversion ideas that will work well within conservation areas and appeal to the town planners. Get in touch today, and we can use our specialist knowledge to talk you through what you can achieve with an attic conversion within a conservation area.