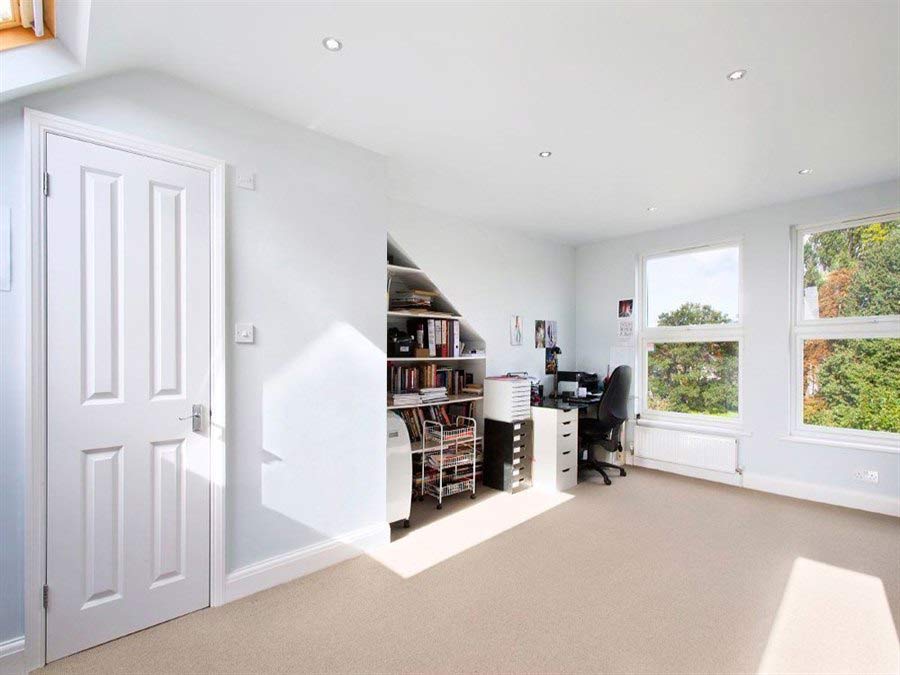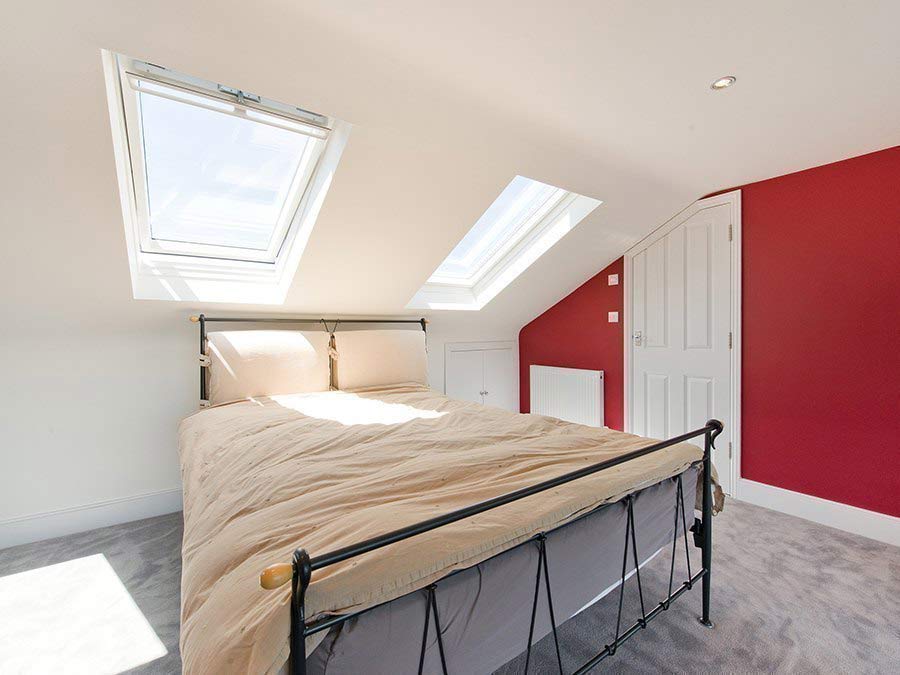
When converting your loft, there are many Building Regulations that you’ll be required to follow, one of which is the inclusion of fire doors as part of an attic conversion. For any loft conversion specialist, safety will be paramount as part of the build, and so they’ll talk you through all that you need to know and do. Let’s take a look at why loft conversions need fire doors.
What is a fire door?
As the name suggests, a fire door is a door that is built to withstand and contain fires. They work by stopping flames from spreading to other areas within a building. Fire doors are designed with an intumescent seal that withstands temperatures up to 200 degrees Celsius. They can also be reinforced with fire-resistant glass.
Do loft conversions need to have fire doors installed?
One of the Building Regulations that you’ll be expected to comply with when converting your roof space is the installation of fire doors. Building Regulations state that when converting your loft into a habitable room or rooms, the provisions for escape need to be considered. This includes protecting existing parts of the house.
Fire doors are part of these provisions. Fire doors and partitions are used to protect the stairway to ensure a safe exit. Any window above the first storey is not deemed a suitable escape exit under building regulations, which is why an alternative route – namely the staircase out of the loft room – needs to be protected.
Can fire doors be incorporated into my design ideas?
Safety has to come first and foremost, and therefore fire doors have to be included in your loft extension design. But you may be worried that you’ll have to include the rather unsightly, functional and industrial-looking fire doors of old.
This is no longer the case, however. The unattractive doors traditionally associated with office blocks have now given way to a range of different models which are stylish and can be chosen to be in keeping with the rest of your home. The only difference you’ll notice between a fire door and a regular door is the weight, as a fire door will be much heavier in order to protect the space from fire.
Do loft conversions require any other fire protection considerations?

As well as fire doors, you may need to consider other fire protection methods within your loft extension. These could be specialist fire partitions, the installation of additional smoke alarms, and upgrading ceilings and floors to ensure that they are fire-resistant for at least 30 minutes in order to allow inhabitants of the rooms to escape in the event of a fire.
Smoke alarms should be mains powered so that you do not have to rely on batteries, and you may also wish to consider a sprinkler system, although these can be expensive, particularly if you need to have water storage in place for them to work. Speak to your loft conversion specialist to see what would work best for your home, as well as what will keep you and your family safest within your roof extension.
Need a specialist in loft conversions who understands fire safety? Contact Bespoke Lofts
If you need a specialist in loft conversions for your roof extension build, get in touch with Bespoke Lofts. We have many years of experience in converting attics into habitable rooms and extensive knowledge of Building Regulations. We are well aware of what is needed to comply and what is required to keep you and your family safe. From fire doors to sprinkler systems, we can advise on how best to ensure your family's safety within your new loft conversion.