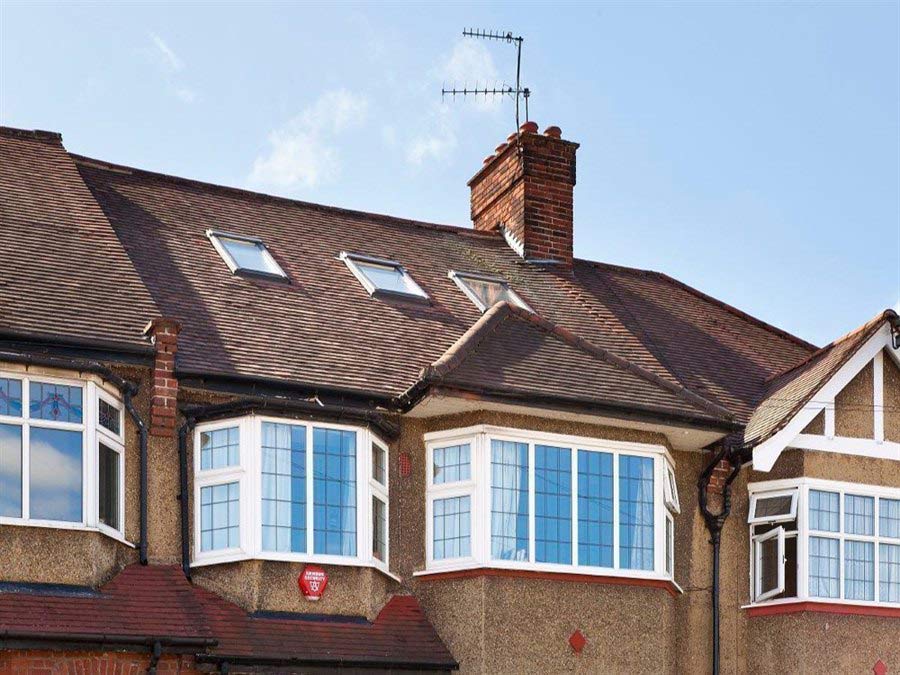
Structural integrity is of paramount importance when converting your loft. Your loft conversion specialist will, of course, ensure that your loft conversion meets all safety standards and Building Regulations, and one of the things they'll likely discuss with you is the use of loft conversion steel beams. There are many benefits to using steel beams within your loft conversion to help ensure that your roof space is structurally sound.
Do loft conversions need steel beams?
When converting your attic, the loft space won't have the support of internal load-bearing walls to hold the new structure. This is where steel beams are used to help bear the extra weight of your newly converted roof space.
All loft rooms will require some sort of loft conversion steel beams. Whether you opt for steel beams or wooden beams will be primarily down to the size of your conversion. Steel beams are most commonly used as they offer more flexibility in terms of structure. Timber beams can be used for smaller-scale projects and are perfect for loft conversions where they need to be cut and fit into place, as their strength won't be compromised.
How many steels are needed for a loft conversion?
The size of your conversion will determine how many loft conversion steel beams you need. In some instances, just one steel beam is required. The presence of certain design aspects, such as windows or floor to ceiling bi-fold doors in a dormer loft conversion, will also affect how many steel beams are required.
Your loft conversion specialist will be able to calculate and talk you through how many steel beams are required, as well as the associated cost, and can discuss any structural requirements with you throughout the loft build process.
Where do steel beams go in a loft conversion?
Loft conversion steel beams are used to bear the structural load of the roof space build. With this in mind, they are usually installed from side to side of a property - for example, from one party wall to another - to support the weight of the new attic room.
Can you do a loft conversion without using steel beams?
In some instances, the project can use timber beams in place of steel beams. However, they are usually reserved for smaller conversions, as steel beams can span a longer distance across the room. They're also more cost-effective because they are cheaper to purchase initially and have good longevity and durability.
What other benefits do steel beams have?
One of the other great benefits of loft conversion steel beams is the fact that they can be fabricated with precision. Because of CAD computer systems and 3D modelling, they can be manufactured to your loft conversion's exact requirements.
Steel beams can also be broken into smaller lengths which are bolted together on-site to create the exact size required; this can't be done with timber beams as, once the piece has been cut, they lose their structural integrity if you attempt to join them back together.
Want to know more about loft conversion steel beams? Get in touch with Bespoke Lofts
If you're trying to decide between steel and timber beams, get in touch with Bespoke Lofts. Safety is paramount to all of us at Bespoke Lofts, so we'll be happy to ensure the structural integrity of your loft conversion. We can talk you through both types of loft beams, and should you require loft conversion steel beams, we'll provide a calculation of how many you will need and the cost of them as part of the quote for your loft conversion.