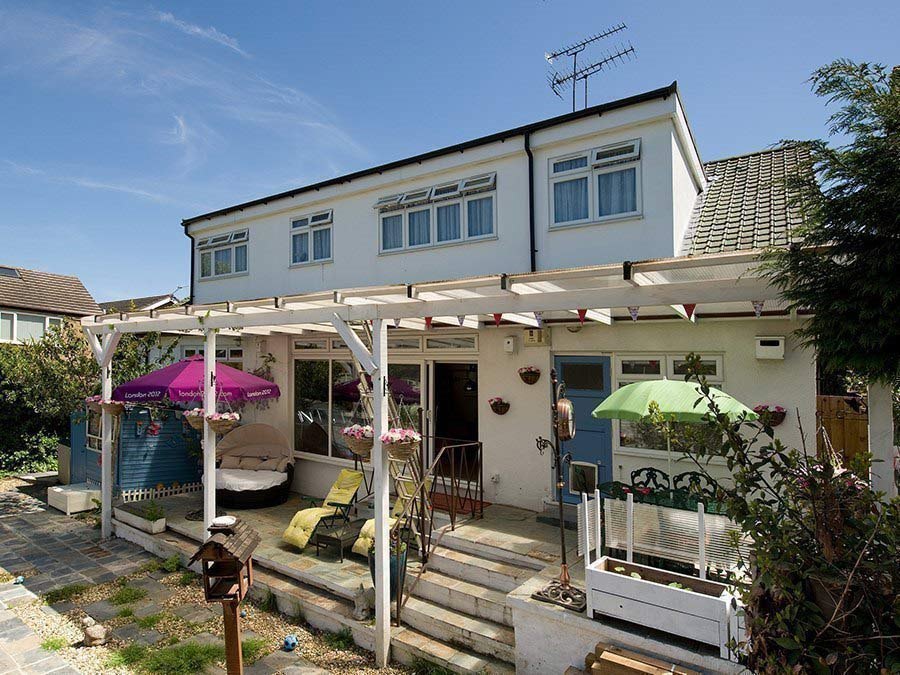
Whilst bungalows are great for one-storey living, they’re also ideal for a loft conversion. A bungalow conversion works so well because these single-storey properties tend to have a large footprint. This means that your floor space within your new loft conversion will be generous, which is perfect if you have grand plans for your bungalow.
But what will you do with your bungalow conversion? Here are our top five design ideas and things to think about for bungalow loft conversions.
Can I add more natural light into my bungalow?
Bungalows have many, many advantages, but one of the disadvantages that post-war bungalows in particular can have is that the rooms, especially hallways and corridors, can be dark and dingy, bereft of natural light.
Something to consider when creating a loft conversion for your bungalow is whether you can add any natural light. This could be done in the form of a large dormer window in your new loft space. Also, cleverly positioning the staircase to allow light to infiltrate the ground floor, and maybe even adding a floor to ceiling picture window at the gable end.
Can my bungalow living be completely transformed?
Yes! Bungalows were initially designed for one storey living, but an attic conversion can turn this on its head, quite literally. Have you considered, for example, whether a bungalow conversion can transform the way you use the space in your home?
If you have great views, why not move the rooms which require a little more privacy – such as bathrooms and bedrooms – downstairs, and create a large open plan living area upstairs? The spacious floor space of a bungalow can really create an excellent area for open plan living. If you’d rather spend most of your time on the upper floor, then there’s no reason not to turn your living space upside down.
Can I make use of sliding doors or a balcony within my bungalow conversion?
Imagine all that wonderful extra space you’ve gained upstairs. Now imagine encasing the upper storey of your bungalow with a wraparound glass balcony. Wouldn’t it be magnificent?
Ask your loft conversion specialist about the possibilities for a balcony as part of your bungalow. Even if you can’t have a wraparound balcony (which, by the way, would work just perfectly with that aforementioned open plan living on the upper floor!), you could potentially make use of sliding doors as part of your loft conversion. Also, you could have a small balcony leading off a master bedroom suite, for example.
How to get creative with bungalow conversion stairs?
Why not make a feature of the stairs in your bungalow attic extension? If you’re doing a complete remodel of your bungalow from top to bottom, consider open plan living and creating a staircase which ascends from the main living area. You could even create a gallery or mezzanine level if space allows, which will give your bungalow a barn conversion look and feel.
How to create a space for family living?
If you’re looking to convert your bungalow into the perfect family living space, you can use the generous floor area of the upper storey to create two bedrooms and a bathroom for the kids, or perhaps give yourself a large master suite. After all, time away from the kids is just as necessary for harmonious family living!
If you have the space upstairs, and a new addition to the family on the way, why not create a master suite upstairs and a small nursery next door? This could always be changed into a guest bedroom, a study or even a dressing room as the child gets older.
Need more Ideas for your Bungalow Conversion? Get in touch!
If you need more design ideas for your bungalow conversion, get in touch with Bespoke Lofts. We have many years of experience of converting the attics of bungalows to create attractive and practical living spaces. Talk to us today!