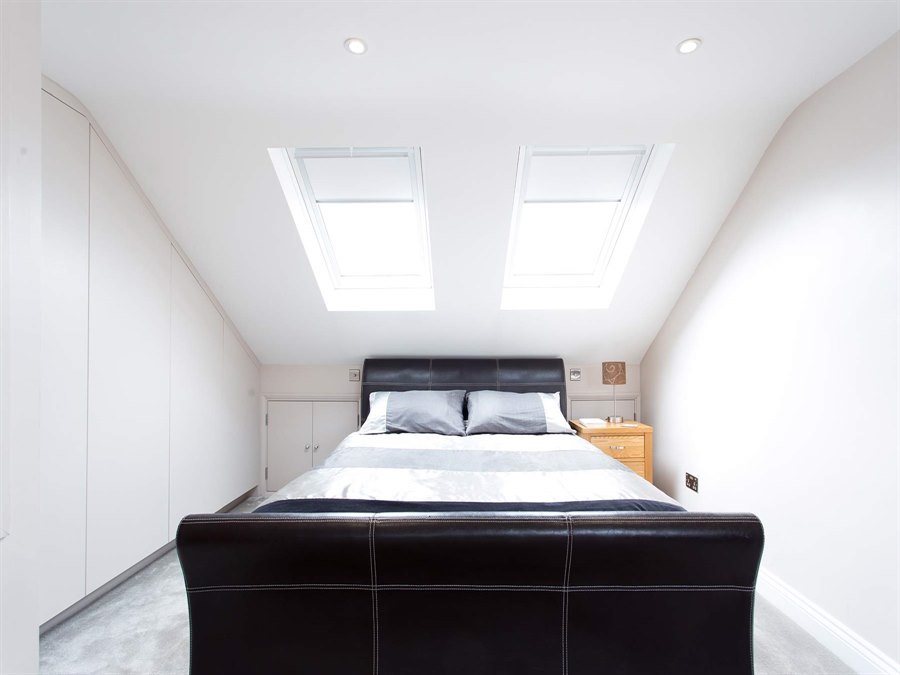
Enfield is understandably a trendy place to live. With its green spaces, leisure amenities and good schools – not to mention that it’s only 30-40 minutes from the centre of London by train - it’s a popular choice with families and professionals.
However, with nearly a quarter of all homes in Enfield comprising three-bedroomed terraced housing, many families are also looking to gain more space. Which is also why it’s so popular to see many a loft conversion Enfield wide within the property market, as an attic conversion can really be the perfect way to gain extra space.
Why is a loft conversion in Enfield so popular?
Property prices in Enfield are on the up, with the average property price within the EN1 postcode sitting at just over £420,000. This is below the London average, yet as Enfield, Cheshunt, Cockfosters and its surrounds – including homes in postcodes EN2, EN3, EN8, N21 and N9 – are within easy reach of the centre of London, it’s a great place to live for those who need to commute into the city easily, but would rather live in the leafy suburbs.
So why extend in Enfield with a loft conversion? You could, of course, open the ground floor of your home, or even undertake a double-storey extension, but for many – especially families – this means sacrificing our gardens in order to do so. With many of us realising the importance of our outdoor space as part of our homes nowadays, losing a good chunk of it to an extension isn’t a viable option.
If you have a basement, you could look at creating a basement conversion. However, basement conversions are complex to carry out, have a lack of natural light, and very few are being passed by planning permission nowadays.
But with a loft conversion, none of the above applies; you can gain a really good amount of extra usable space without having to lose part of your garden, and planning permission is either not required or often granted easily by the Local Authority.
What design ideas work well for an Enfield terrace loft conversion?
When it comes to the design of your Enfield loft conversion, it really depends on how you plan to use the space and what you need from your family home. For most families, an extra bedroom is an excellent addition to their property, usually opting for a master suite under the eaves, or two children’s bedrooms with a Jack and Jill bathroom.
For many, a dormer loft conversion makes sense, as it gives the most head height and extra usable space. For others who already have sacrificed part of their garden to an extension to the two storeys below, why not now use this to your advantage and create an L-shaped attic extension in your roof space by building out over the existing extension below? This could not only give you a good size master bedroom, or a master bedroom and a home study, it may also give you the option of a roof terrace to regain some of your outdoor space.
Don’t forget to include an extra bathroom if you can, as these are always sought after in family homes. Also, try to plan in plenty of bespoke eaves storage within your design ideas to keep your family home uncluttered and to benefit from the extra space you’re gaining.
Will a loft conversion add value to my home in Enfield?
When it comes to a loft conversion, Enfield homeowners can expect to add value through a roof space extension. Specifically, adding an extra bedroom within the eaves of your home can make your home increase in value. It’s thought that an extra bedroom with an ensuite can add as much as 21% to the value of your home.
Ready for a loft conversion? Enfield residents should contact Bespoke Lofts!
If you’re ready to add value and space, and create the perfect family home from your 3-bedroom terrace in Enfield, get in touch with Bespoke Lofts. We have plenty of experience of working on many a terrace loft conversion in the Enfield area, and can create a beautiful family home which is perfect for your requirements.