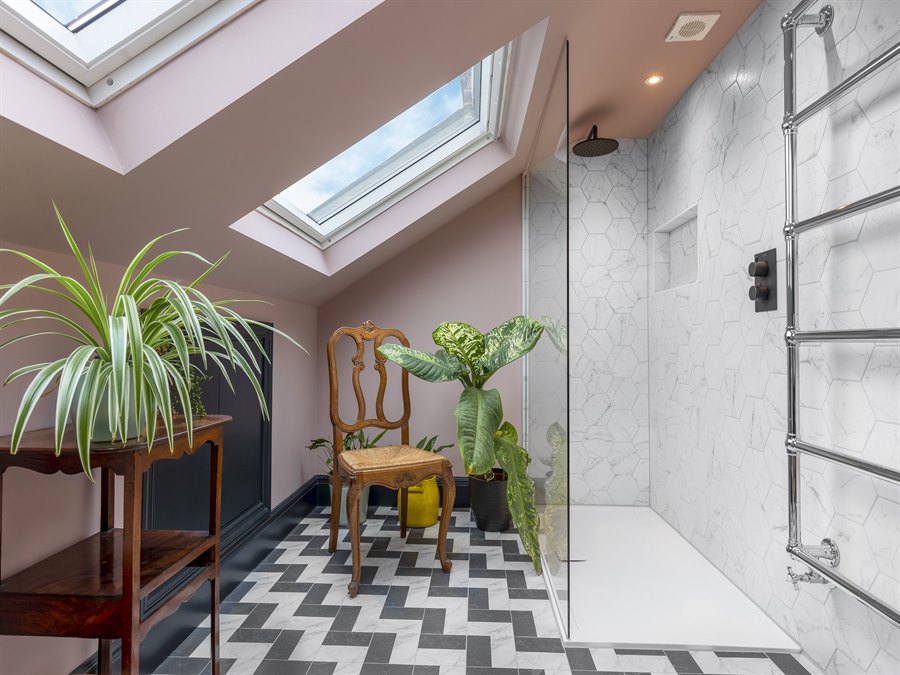
Thinking of converting your loft? Do you have lots of questions on the subject? If so, you need our ultimate loft conversion guide!
How much does it cost to do a loft conversion?
The cost of converting your loft will very much depend on what you want to have done. For example, a simple roof light conversion is a much more budget-friendly option than an L-shaped dormer conversion with more than one room and a bathroom.
However, depending on the structural requirements, access and size of the conversion, you can expect to pay between £20,000 and £65,000.
How big does a loft need to be for a conversion?
The two things to consider when thinking about a roof space build are:
- The pitch of your roof: the ideal slope of your roof for an attic conversion is 30 degrees or more. The greater the angle of your roof, the higher the central head height will be.
- Your loft’s footprint: As a general rule, your attic should measure a minimum of 5.5 metres from one side to the other (inclusive of any chimney) and 7.5 metres from the front to the back.
However, if you don’t have either of these measurements already, don’t despair! Experienced loft extension companies will still be able to make a habitable room out of the space, even if it means having to add additional structural measures to make the room work with Building Regulations.
Can any loft be converted?
As a general rule, if the dimensions can be made to work, pretty much any loft can be converted. There are sometimes extra structural measures that are needed to make sure that the roof space will work as a habitable room, for example, if the w-truss rafters of a truss roof need to be removed so that the roof space can be converted.
Is planning permission needed for a loft conversion?
Whether planning permission is required really depends on your home and the type of work being undertaken. For many, when converting a loft, it can often be done under Permitted Development rights. This is the case if it meets various conditions, including taking into account the total cubic volume of your loft room and whether the plane of the roof goes beyond the existing slope of the roof.
However, in some instances, planning permission will be required. For example, if you plan any work which alters the structure of your roof, or if you live in a conservation area. A dormer loft conversion, which is one of the most popular types of loft room, will usually need planning permission as this alters the look and shape of your roof.
What are the current loft conversion regulations?
Your loft room will need to meet various Building Regulations to be classed as a habitable room. These are important for everyone’s safety within your home. They include:
- Fire escape: this will consist of an escape route in case of emergency, fire-resistant doors and smoke alarms.
- Floors: the building inspector will check that the new floor joists will able to support your roof space adequately.
- Sound insulation: the amount of sound insulation between your rooms will be assessed, as well as on the party wall for semi-detached and terraced houses.
- Stair safety: the safety of your new staircase will be checked by the Building Inspector.
- Doors and windows: these will be assessed for energy efficiency for thermal heat loss purposes.
A good loft specialist will be able to talk you through all of these aspects, as well as undertake the paperwork required for building control.
What are the different types of loft conversion?
There are numerous types of attic conversion available, and which one you choose will depend on your needs and your home. The most popular are:
- Roof light conversion: a simple transformation which only alters your roof with the installation of rooflight windows.
- Dormer conversion: this is one of the most popular types and is when an extension projects vertically from the slope of your existing roof to create a box shape. This can then have a window installed, or even a small balcony or Juliet balcony.
- Mansard conversion: this type of conversion is constructed by raising the party wall between yourself and your neighbours. The roof of the conversion remains flat, whilst one wall slopes gently inwards to create your new room.
- Hip to gable: these are ideal for end of terrace, semi-detached or detached houses as they straighten the inwardly slanted end roof to create a vertical wall. This gives a good deal of extra space within the new loft room.
What are the benefits of converting my loft?
There are so many benefits of converting your loft, from a potential increase in the value of your home to a better internal layout. But, of course, the most important aspect of converting our loft is the fact that it will give you so much extra space! Whether you’re looking for an additional bedroom to act as a master suite, a hobby room, another children’s bedrooms and a bathroom or a home study, there are plenty of excellent uses for your new loft room.
However you intend to use your new loft room, get in touch with Bespoke Lofts. Our many years’ experience of creating beautiful loft conversions for every type of home imaginable put us in an enviable position of being experts in our field. Contact us for more information about why you should be converting your loft.