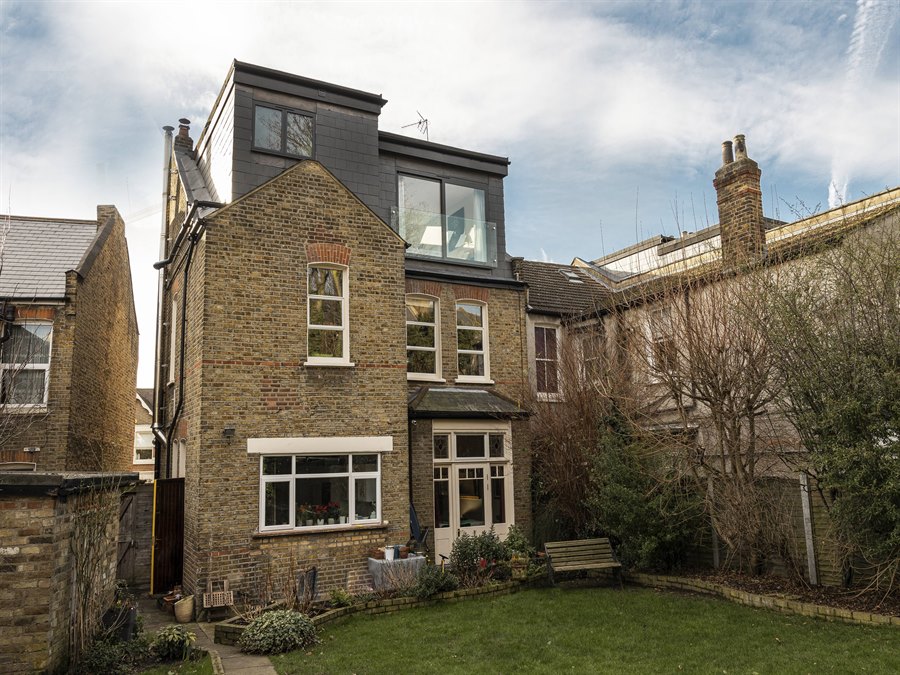
A dormer loft conversion is among the most popular types of loft conversion. There’s good reason for this: a dormer conversion is an effective way to add extra space to your home. And with many homes, especially those in towns and cities being devoid of much space, a dormer loft room will really open up your loft and give you that extra room you require. Here’s all you need to know about dormer loft conversions.
What is a dormer loft conversion?
A dormer loft conversion is a loft room which includes a structure which protrudes from the slope of your existing roof. As such – and this is the reason why they are so popular – a dormer conversion can create plenty of additional head height within your room, as it appends an extra box which extends from your roof.
This will make your new habitable room much more comfortable, and give you plenty of extra loft space to make your own, as well as bring in plenty of natural light through the inclusion of windows or doors.
Will a dormer conversion suit all types of home?
The great thing about this type of attic conversion is that it will suit most home types. From terraced houses to a bungalow conversion, a dormer loft room will usually be suitable for your roof space.
It’s worth bearing in mind, however, that in many instances, adding a dormer window will require planning permission. Sometimes they will fall within your permitted development rights. This, though, will be dependent on the volume of the dormer that you’re adding to your loft. Also, you need to take into account the importance of any extension work you’ve carried out or are planning elsewhere within your home. Your loft conversion specialists will be able to talk you through whether you comply with this or not.
The reason that most dormer conversions require planning permission is because the structure protrudes from the existing roofline. Check what your neighbours have done nearby; if they already have a dormer then hopefully you will be granted planning permission too. If you live in a listed building or a conservation area, however, check with your local planning authority as to what would be allowed.
What Building Regulations do I need to be aware of?
Whether you can complete your new loft room under permitted development rights or whether you require planning permission, you’ll still need to comply with Building Regulations. These are detailed regulations which cover the following aspects of your roof space build:
- Head height
- Fire safety
- Insulation
- Your staircase and access
- Soundproofing
- Electrical safety
However, when working with a reputable attic conversion company, they will make sure your roof build complies with all of the above aspects.
Are all dormer loft conversions the same?
The most common type of dormer is the angular box type with a flat roof which extends from the loft space, usually comprising of a window or two to let in plenty of natural light. However, this isn’t the only type of dormer.
A dormer attic can be created with a pitched or sloping roof, such as the gable-fronted dormer, which is a more complex option as it’s a gable wall extension built upwards to meet the current ridge line of your home. This one has a sloping roof.
Alternatively, a hipped roof dormer slopes on all three sides of the roof to give a more attractive finish. Then there’s the L-shaped dormer, which is perfect for terraced houses which have already been extended to the two floors below, as you can build over the top creating an L-shape, creating a really good-sized new loft room.
Ready for a dormer loft conversion? Get in touch with Bespoke Lofts!
If you’re ready to create extra space in your attic courtesy of a dormer loft conversion, get in touch with Bespoke Lofts. Our expertise in the field of dormer conversions means that we can guide you through the whole build process, from planning permission through Building Regulations and adding the finishing touches such as tiling and interior design. Contact us today to see how a dormer loft can bring extra space and light into your home.