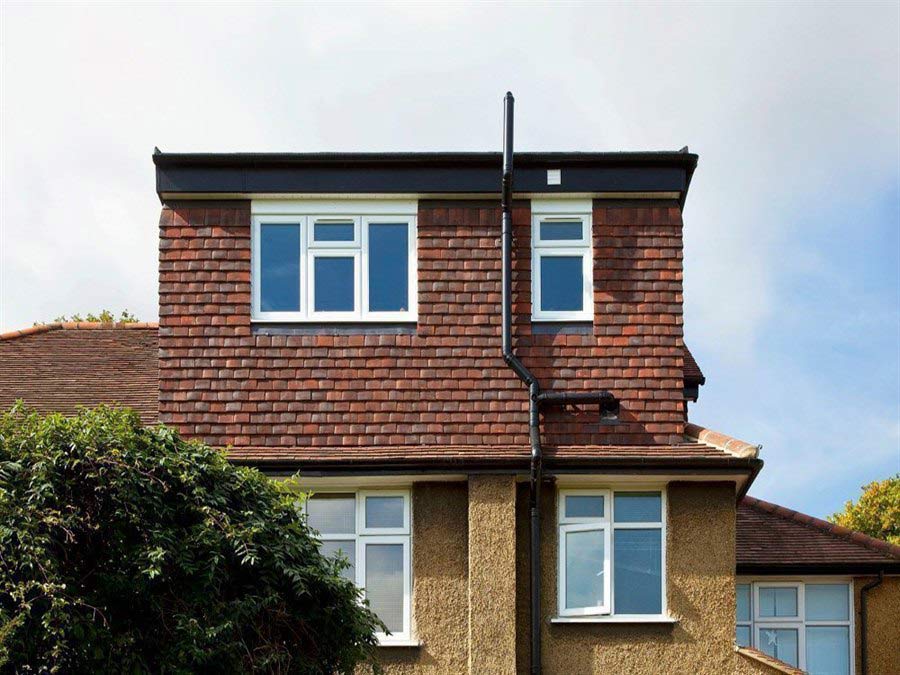
Dormer loft conversions are one of the most popular types of loft conversion for good reason: they give a decent amount of extra habitable space, and allow plenty of natural light into your new room. If you’re planning a dormer loft conversion, you may have a few questions about your new room and how it will take shape.
This is why we’ve rounded up everything you ever wanted to know about dormer loft conversions.
What is a dormer loft conversion?
A dormer loft conversion is an extension to your existing roof. It gives extra room within your loft room and protrudes vertically from the existing sloping roof. This creates additional floor space and headroom within your roof build.
Dormers are often characterised by the box shape that protrudes from a roof, usually with its own flat roof on top, but you can also have a pitched dormer roof if you want to create something more akin to a cottage style dormer.
Why opt for dormer loft conversions?
There are many reasons to choose dormer loft conversions. Firstly, they give plenty of habitable space, effectively extending the floorplan of your loft room. This makes the space in the loft easier to furnish and live within, as there are fewer awkward nooks and crannies to work around.
Furthermore, dormer windows allow plenty of light into your new room, particularly when combined with floor to ceiling windows, or a Juliet balcony.
Is planning permission required for dormer loft conversions?
Whether you require planning permission to add a dormer window to your loft conversion varies. In some cases, because this type of loft extension doesn’t require any drastic changes to the shape of your home or your roof, and allows for the installation of standard windows, you may not need planning permission.
However, this depends on whether you’ve already extended your home elsewhere, and whether your planned loft build fits within Permitted Development rights. It’s always worth working closely with your loft conversion specialist and checking whether planning permission is required or not.
If you are planning on doing something out of the norm, such as adding floor to ceiling windows, a Juliet balcony, creating an L-shaped dormer, or anything that significantly alters the fabric of your roof, you are likely to require planning permission, so it’s worth checking with your local authority. Similarly, if you live in a listed property or within a conservation area, then you will definitely need planning permission.
How long does a dormer loft conversion take?
Every property is different, but on average a dormer loft conversion will take between 4-6 weeks to complete the build itself.
On top of this, you should also factor in the design stage, which often takes a week or two, and if you do need planning permission, any time that this will take to go through before you start, which could be several weeks or more. And then you will also have the fit-out and decorating of your new loft room before it is fully habitable.
Can you put solar panels on a dormer loft conversion?
The ideal conditions for solar panels are south facing with a 30-degree pitch, so if you are only adding a dormer to one side of your roof, the other side may be suitable for adding solar panels.
Similarly, you may have some space around your dormer to add panels, although whether you’ll have enough space to add the amount required is debatable and should be discussed with your loft conversion specialist at the planning stage.
Ready to enjoy the benefits dormer loft conversions offer? Get in touch with Bespoke Lofts
If you want in on the benefits of dormer loft conversions, get in touch with Bespoke Lofts. We can help to create your loft extension, from the planning stages right through to fit-out and decoration. Get in touch today to see how we can help you plan and build a dormer loft conversion.